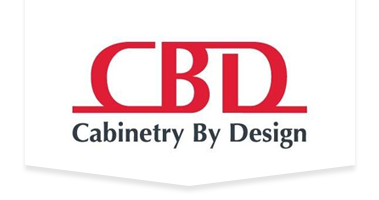Our Process
Our Process
Cabinetry By Design
Familiarize Yourself With Our Detailed Process Outlined Below
Welcome to Cabinetry By Design, the premier destination for cabinet retail and installation services in the Omaha Metropolitan area of Nebraska. With our extensive experience of over 20 years, we are dedicated to providing our customers with a wide range of high-quality cabinets at competitive prices. We believe in delivering the best possible experience for our clients, which is why we adhere to a carefully crafted process. Take a look at the steps outlined below to get an understanding of how we cater to our valued clients. Feel free to call us for more information.
- Plan
- When we receive the floor plan of your new house or remodel from your builder or remodel professional, we begin by highlighting the areas where your cabinetry will be. We are studying your ceiling heights, door openings, and particular wall depths to make sure your cabinets will fit properly.
- Preliminary Drawings
- When we receive the plans, they do not include elevations, which is the best way for you, the client, to see the details of your cabinetry (search cabinet elevations for a visual). These drawings are created in-house by one of our layout members. These drawings, along with the plans, get reviewed for accuracy before going to our estimator.
- Estimate of Plan
- At this stage, our estimator will review the plans and preliminary drawings and create a base price off the plan.
- Appliance Specifications
- We must get the appliance specifications from the builder or your builder's client. These specifications will dictate the size openings required in the cabinetry for your appliances. Your appliances must be selected and purchased before meeting with our design staff.
- Client Meeting
- Once the previous steps have been received/completed, then the Client meeting can proceed. In this meeting, a design staff member will discuss the options that are available in the construction of your cabinetry.
- Approval of Client Meeting Notes and Drawings
- After the client meeting, a design staff member will create a document of the notes from the meeting. These notes will consist of any changes that you decide to make to your cabinets. These notes and the preliminary drawings that have the redlined sketches are sent over to the client for approval, making sure there are no other changes that they want to make to their cabinetry package. Once all the needed back-and-forth changes are complete, a change order to the original estimate is made.
- Change Order
- The change order is a document used to show the changes from the original estimate to what the updated estimate will have based on the changes.
- Update Preliminary Drawings
- After the change order has been created, the preliminary drawings are digitally updated to show all the changes that are on the change order. These drawings are reviewed to ensure accuracy before proceeding to get the estimate updated.
- Update Estimate
- The updated preliminary drawings and the change order are given back to our estimator to be updated based on the changes in the change order and the updated drawings.
- Sign-Off/Approval
- It’s now time for you, the client, to review all the documentation to make sure it’s exactly what you wanted.
- Measure
- After the estimate and drawings are signed off/approved, we will schedule to go out to the project site/house to measure, assuring that the drawn cabinets will fit. This step is also contingent on whether or not the project site/house is in the proper stage for us to review all the required information. Once plumbing and mechanical are complete, we can then proceed with the measure.
- Update Drawings and Estimate If Needed Based On Field Measure Findings
- If there is a measurement issue that causes the cabinet look to change, we will be required to update the drawings and the estimate and get the changes signed off again by the homeowner or builder.
- Final Sign-Off (If Required)
- Release to Production
- Release documents are prepared. Appliance specifications are double check for accuracy. Handle/hardware specifications are gathered from you or your builder.
- Installation
- Our detailed installers will bring all the pieces together to create the home you have been waiting for.
serving Area
Omaha , NE
Lincoln, NE
Council Bluffs, IA
Bellevue, NE
Papillion, NE
La Vista, NE
Millard, NE
Gretna, NE
Elkhorn, NE
Bennington, NE
and surrounding areas
Business Hours
- Mon - Fri
- -
- Sat - Sun
- Closed
Hi. Do you need any help?
Privacy Policy
| Do Not Share My Information
| Conditions of Use
| Notice and Take Down Policy
| Website Accessibility Policy
© 2024
The content on this website is owned by us and our licensors. Do not copy any content (including images) without our consent.

Share On: